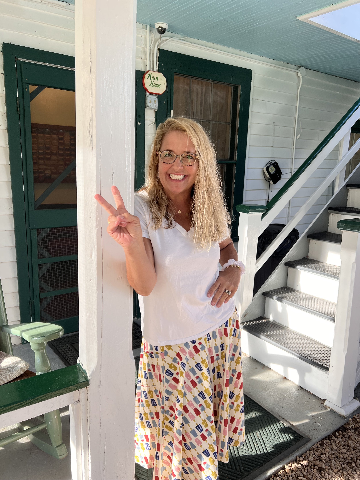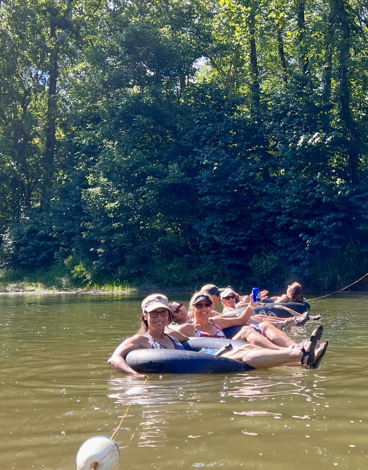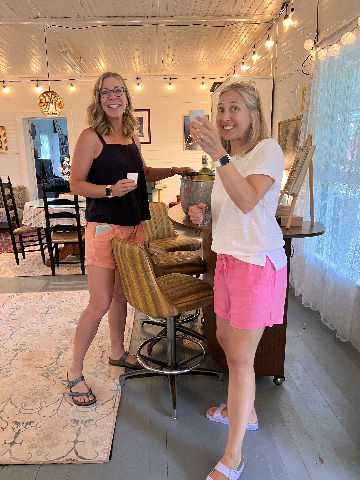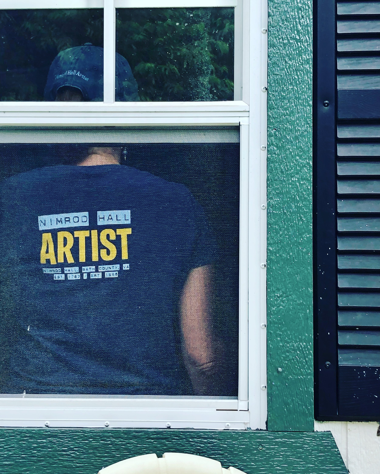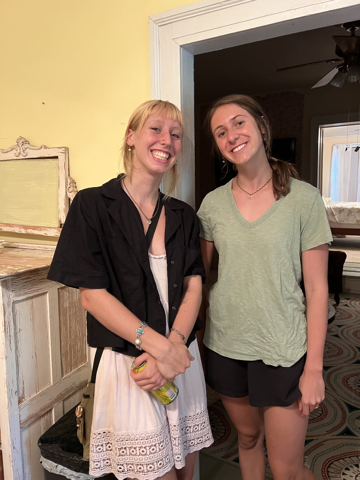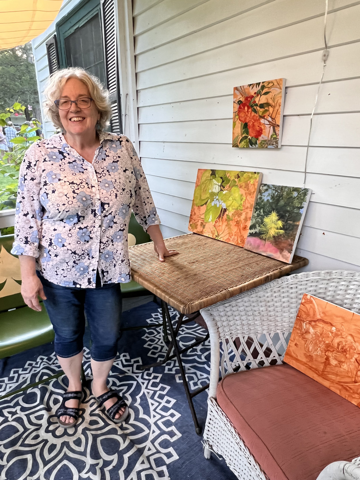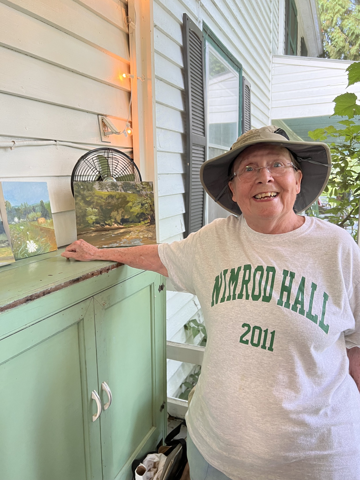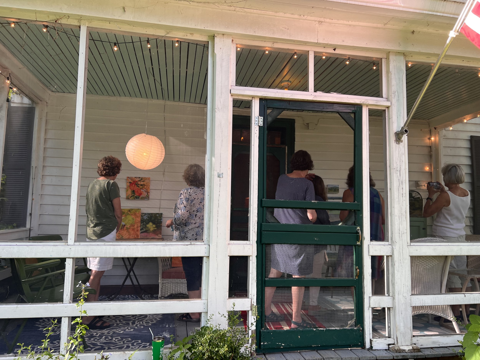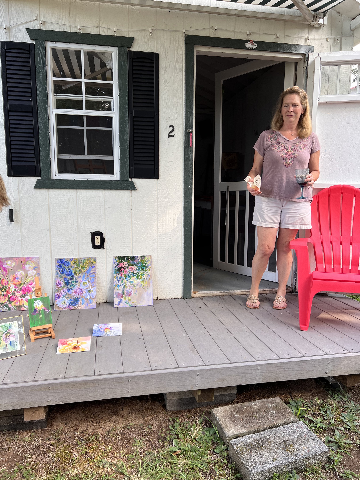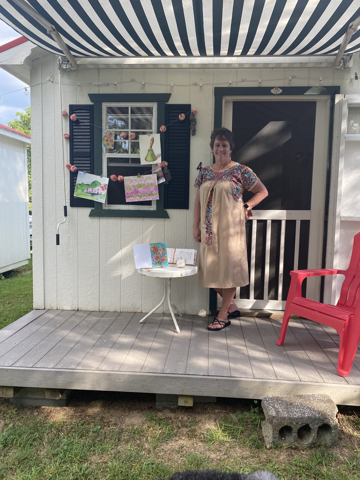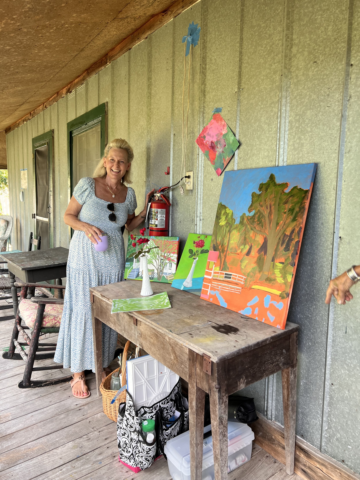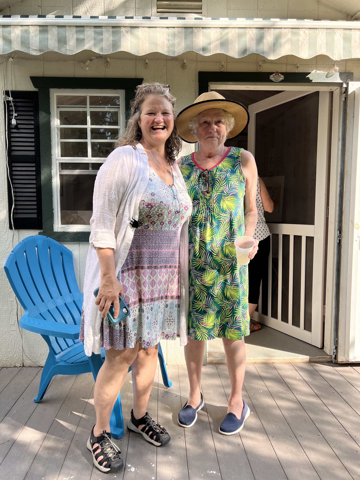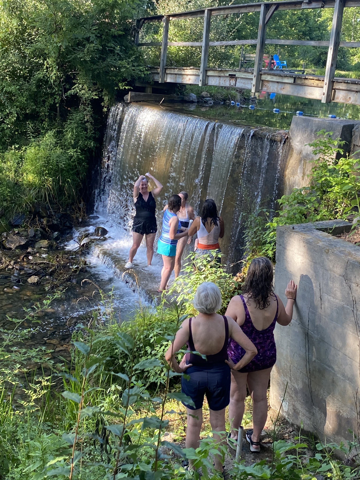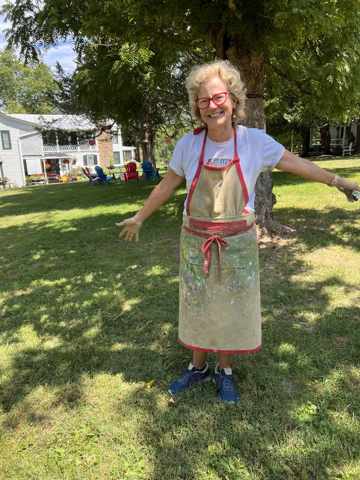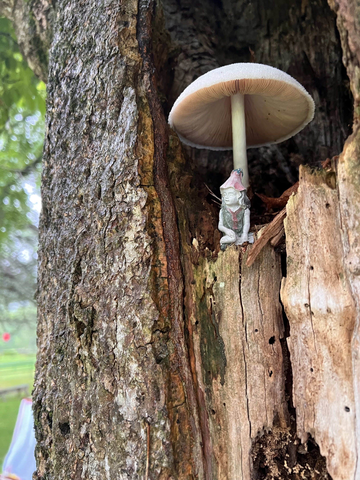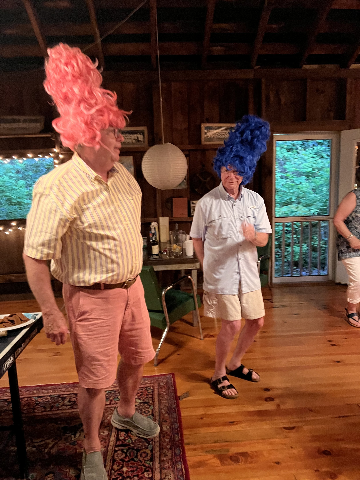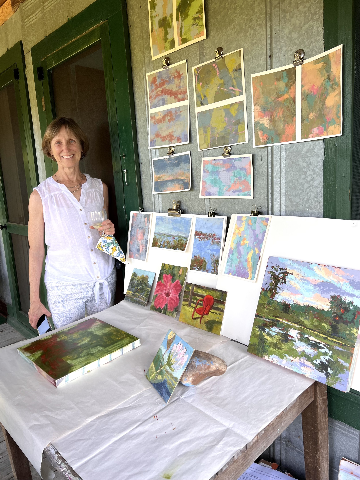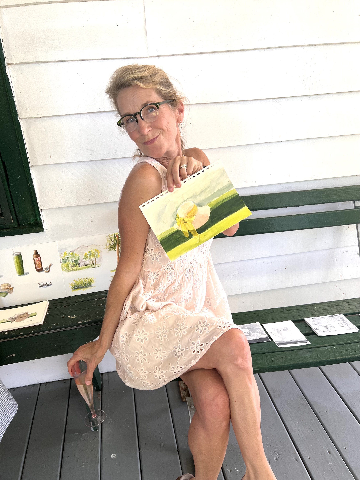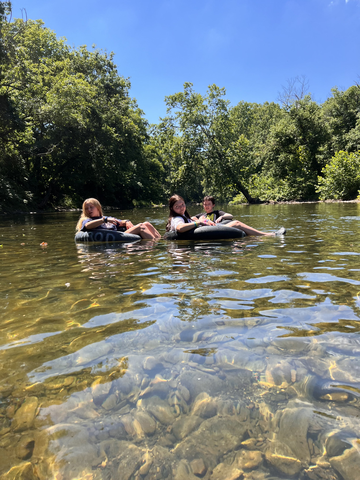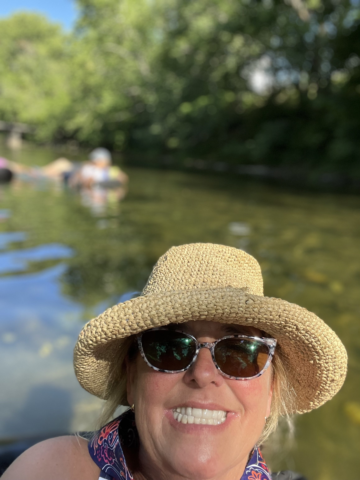Cottages and Room Descriptions
Housing is assigned not chosen but if you are traveling with friends we will always try to house you very close together!
Room and Cottage Descriptions
Jennings cottage in the Shade with Bullock in the Sunshine.
Jennings Cottage
Two connected rooms and 4 single beds share one bath with a claw foot bathtub and shower. Sitting on the East Side it is shadier and cooler and has a beautiful view of the lawn. It is the closest cottage to the Dining Room and Main House. Jennings cottage is very old school with a bathroom in one room with a connecting room. Both open to the veranda porch but be aware that the bath is not in the center but in the far room.
2 creatives will share this cottage.
Bullock is technically the same building as Jennings but on the Western Side facing the mountains.
Bullock Cottage
2 spacious rooms with 4 single beds share one bath with a claw foot bathtub and shower. Sitting on the West Side it is sunny all day long and has a beautiful view of the sunset. It shares a building with the Jennings Cottage. It is the closest cottage to the Dining Room and Main House. Jennings cottage is very old school with a bathroom in one room with a connecting room. Both open to the veranda porch.
Fist Sunset. Yes. Covered with sheet metal form the 1950’s. We never really know why that happened but it is beloved place!
First Sunset
First Sunset A is two rooms, housing two artists with a connecting bath with a bathroom accessible by both rooms complete with a clawfoot bathtub. There is a double bed and a single bed in the front room. The room adjoining is a double bed. Both sides have the vintage furnishings you would expect. A porch along the entire cottage overlooks the mountains and the sunset.
First Sunset B is a newer space we renovated in 2018 when we had to replace the floor of an old storage room. It is very sweet with two rooms with a bath that has a walk in shower. Two twins on one room (or a king) and a smaller room with a twin. Both rooms have the vintage furnishings you would expect. A porch along the entire cottage overlooks the mountains and the sunset.
The view from Second is sunsets and mountains and a lot of Virginia Fireflies.
Second Sunset from the back. The front is hard to photograph since it is at the top of the hill. It has a verda porch all along the front like the other cottages.
Second Sunset
This collage houses 3 artists. This cottage is a trio of rooms that are connected and also open to the veranda porch that looks over the mountain and sunset. The front room has a queen size bed and both other rooms have two twins each. Two baths are in this cottage with a shower in one and a claw foot tub in the other.
Third sunset is the closest to the art studios and has amazing views of the mountains.
Third Sunset
Three Rooms and One Bath. The larger two front rooms have a view of the mountains and direct access to the veranda porch. In the front room there is a double bed and a twin, and the second room has two twins and the third room has a single bed. The smaller room opens onto the screen porch that can also be accessed from the veranda porch side but is part of the smaller room to use as a studio space . The bath has a clawfoot tub and there is also an outdoor shower!
This is a very popular cottage due to its mountain and sunset views. It is further from the house for those with mobility issues, however, and closer to the studios.
Square House gets its name from its shape we assume! Home to guests since the turn of last century, it is directly across from the Main House.
Square House
This original cottage at Nimrod has 4 bedrooms upstairs and 4 bedrooms down. 4 artists per floor .Each bedroom has a double bed and historic furnishings. An updated shared bath on each floor has a shower unit . Overlooking Nimrod Hall itself, as well as the yard and mountains, the small front porch has an added awning covered deck to the side.
Guest Rooms in the house are on this side with Veranda porches overlooking the garden view on the other side.
The Main House
Nimrod Hall is a rambling structure with a full wing for guest rooms. All overlook the mountains and can be rented by room. The rooms share baths, and also have the use of outdoor showers. Some of the rooms are connected .Look for examples of our rooms on the PHOTOS page and also on instagram at @nimrodhall1783








